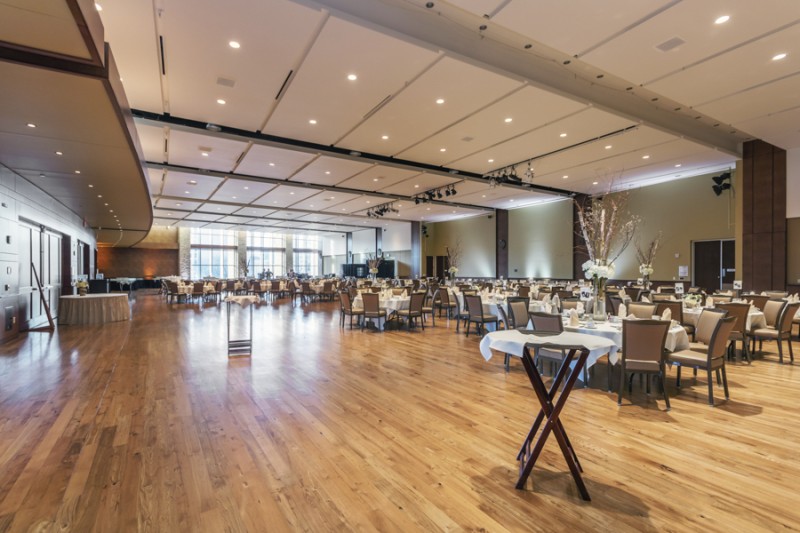
Location: Union South
Floor: 2
Size: 10,778 sq. ft.
Seating: Flexible
Capacity: 100+
AV: Projector & Screen
Catering: None
Floor Type: Hardwood
Large divisible hall with adjacent lounge. Close proximity to 350-seat theater and multiple smaller meeting rooms to accommodate break-out sessions, showcases, or conventions. Floor to ceiling windows border the west wall. Three projectors and screens on the north wall & reclaimed elm plank floors.